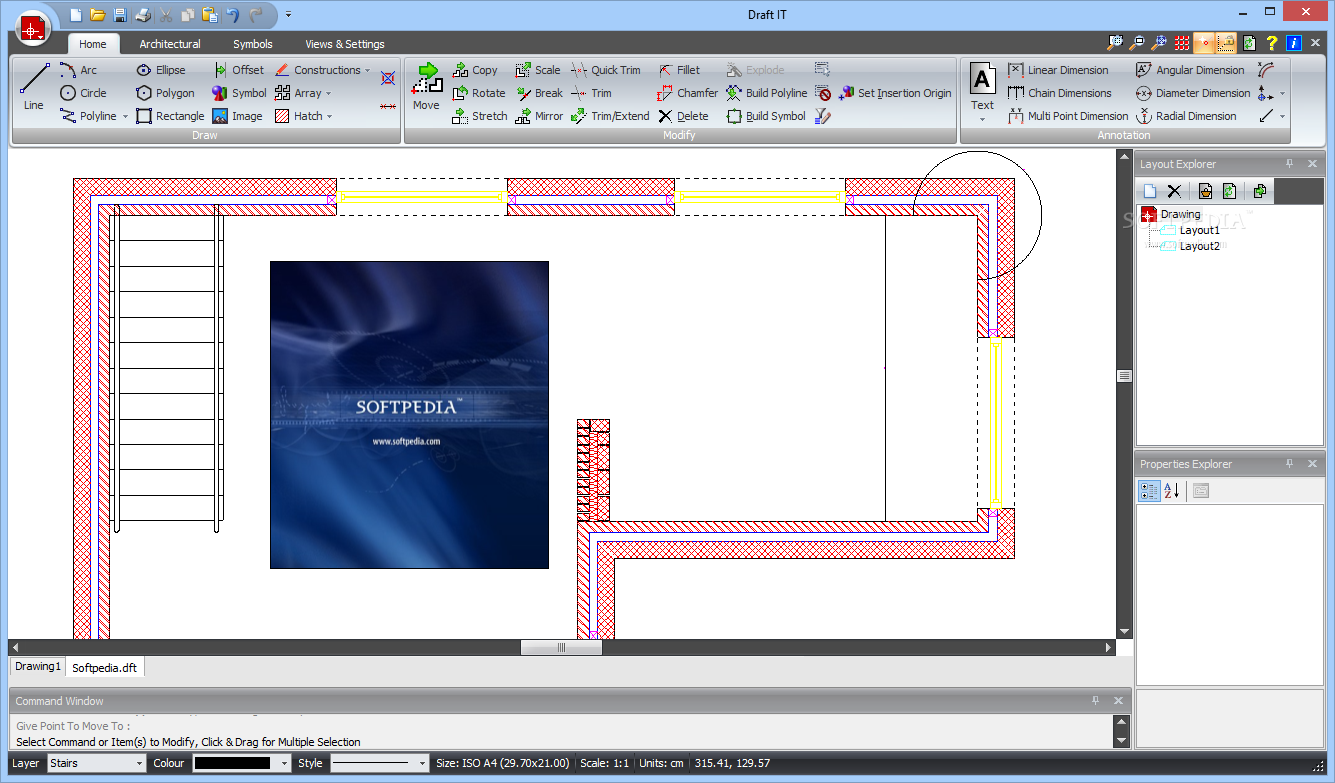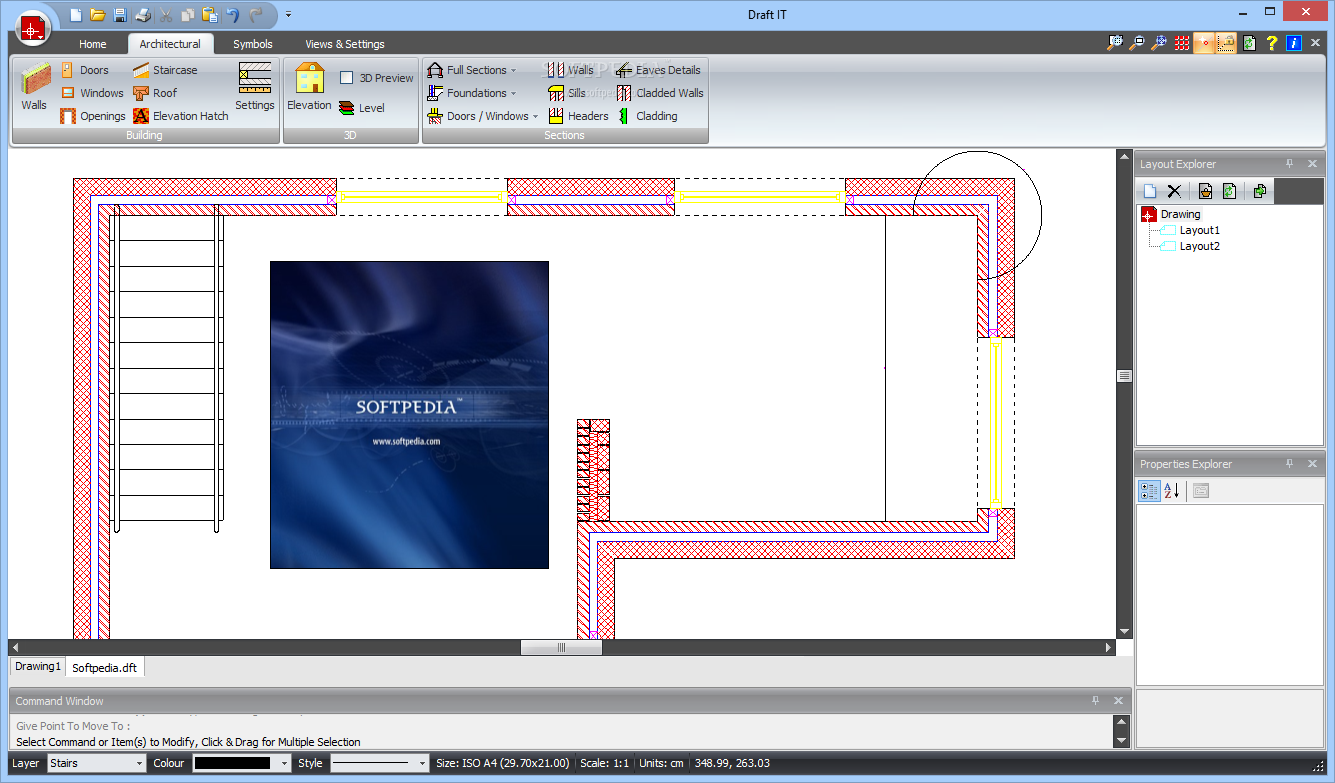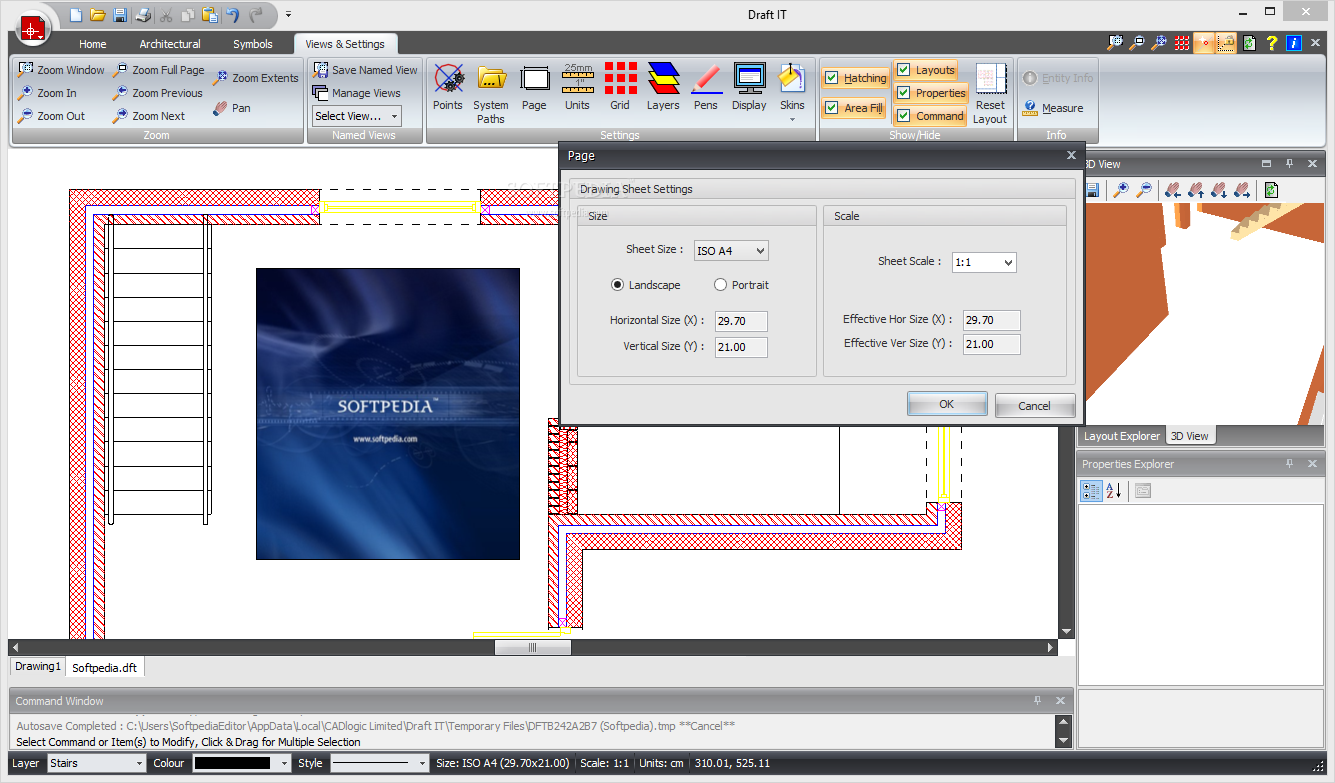Description
Draft IT ARCHITECTURAL - Versatile CAD Software for Building Design
Looking for a powerful yet user-friendly CAD application for your architectural projects? Draft IT ARCHITECTURAL offers a comprehensive solution for designing detailed civil and industrial buildings with efficiency and precision. This full-featured version expands upon the capabilities of the standard Draft IT software, providing specialized tools for architecture and construction planning.
You can download Draft IT ARCHITECTURAL today and experience how this intuitive CAD program streamlines the building design process, from basic floor plans to complex structural elements.
Architectural Design Made Simple
Draft IT ARCHITECTURAL transforms complex building design into manageable tasks with its intuitive interface and specialized toolset. Whether you're a professional architect, a civil engineer, or a DIY enthusiast planning home renovations, this CAD software delivers the functionality needed to bring your ideas to life with precision.
The program balances powerful features with accessibility, allowing users of varying expertise levels to create detailed architectural plans without the steep learning curve associated with many professional CAD applications. Download Draft IT ARCHITECTURAL to experience how it simplifies the technical aspects of building design while maintaining professional-grade output quality.
Comprehensive Building Element Libraries
What sets Draft IT ARCHITECTURAL apart from basic CAD programs is its extensive collection of pre-designed building elements that accelerate the design process:
- Detailed wall systems with customizable thickness and materials
- Door and window libraries with standard and custom sizing options
- Roof structures with various pitch and overhang settings
- Foundation elements for different building types
- Staircase generators with automatic riser calculations
- Furniture catalogs for space planning and visualization
Each architectural element can be quickly placed, adjusted, and modified to meet specific project requirements, significantly reducing design time compared to drawing each component manually.
Traditional Drawing Tools & Advanced Features
Beyond its specialized architectural features, Draft IT ARCHITECTURAL includes all the classic CAD drawing tools you'd expect:
- Line creation with precise measurement control
- Rectangle and polygon drawing tools
- Circle and arc generation with radius control
- Advanced dimensioning features
- Text annotation tools
- Layer management for complex drawings
The software creates a seamless bridge between traditional drafting techniques and modern architectural design requirements. Download Draft IT ARCHITECTURAL to access both fundamental CAD capabilities and specialized building design features in one integrated package.
Technical Specifications
- File Formats: Native .DIT format, plus import/export for DWG, DXF, and other common CAD formats
- Operating System: Windows 10/8/7
- Processor: 1 GHz or faster
- Memory: 2 GB RAM minimum (4 GB recommended)
- Hard Disk Space: 500 MB for installation
- Display: 1024×768 minimum resolution
- Additional Requirements: Mouse or compatible pointing device
Workflow Optimization for Architects
Draft IT ARCHITECTURAL streamlines the design workflow by providing intuitive commands and organized tool palettes specifically arranged for building design. The application allows architects to focus on creativity rather than struggling with complex software operations.
The intelligent snapping system ensures precise alignment of building elements, while the automated dimensioning tools maintain accuracy throughout the design process. When you download Draft IT ARCHITECTURAL, you gain access to these productivity-enhancing features that can significantly reduce project completion time.
Visualization and Presentation Capabilities
Beyond the technical aspects of building design, Draft IT ARCHITECTURAL offers visualization tools to help present concepts to clients:
- Multiple viewports for simultaneous display of different drawing aspects
- Customizable line weights and patterns
- Color fill options for floor plans and elevations
- Printing and plotting at various scales
- PDF export for easy sharing with clients and contractors
These presentation features help transform technical drawings into visually appealing documents that effectively communicate design intent to stakeholders who may not have technical backgrounds.
Who Benefits from Draft IT ARCHITECTURAL?
This architectural CAD software serves diverse users across the building design and construction industry:
- Architects creating detailed building plans
- Interior designers planning room layouts
- Building contractors developing construction documents
- Civil engineers integrating structural elements
- DIY enthusiasts planning home renovations
- Educational institutions teaching architectural drawing
Download Draft IT ARCHITECTURAL today to join the community of professionals and enthusiasts who have discovered how the right CAD software can enhance their building design capabilities while simplifying the technical aspects of architectural drawing.
Download Draft IT ARCHITECTURAL now and transform your approach to building design with this powerful yet accessible CAD solution.
```
Tags:
User Reviews for Draft IT ARCHITECTURAL 7
-
for Draft IT ARCHITECTURAL
Draft IT ARCHITECTURAL offers easy CAD design for detailed buildings. Great for architects needing simplicity and robust features.
-
for Draft IT ARCHITECTURAL
Draft IT ARCHITECTURAL is an amazing app! It's user-friendly and perfect for creating detailed building designs.
-
for Draft IT ARCHITECTURAL
I love using Draft IT ARCHITECTURAL! The tools are intuitive, and the library of elements makes designing so easy.
-
for Draft IT ARCHITECTURAL
This app is a game changer for architects! It simplifies the design process while offering powerful features.
-
for Draft IT ARCHITECTURAL
Fantastic app for architectural design! The drawing tools are versatile, and it saves me so much time on projects.
-
for Draft IT ARCHITECTURAL
Highly recommend Draft IT ARCHITECTURAL! It’s straightforward to use and has everything I need for my designs.
-
for Draft IT ARCHITECTURAL
An excellent CAD application! Draft IT ARCHITECTURAL provides great flexibility and detailed options for building plans.

























