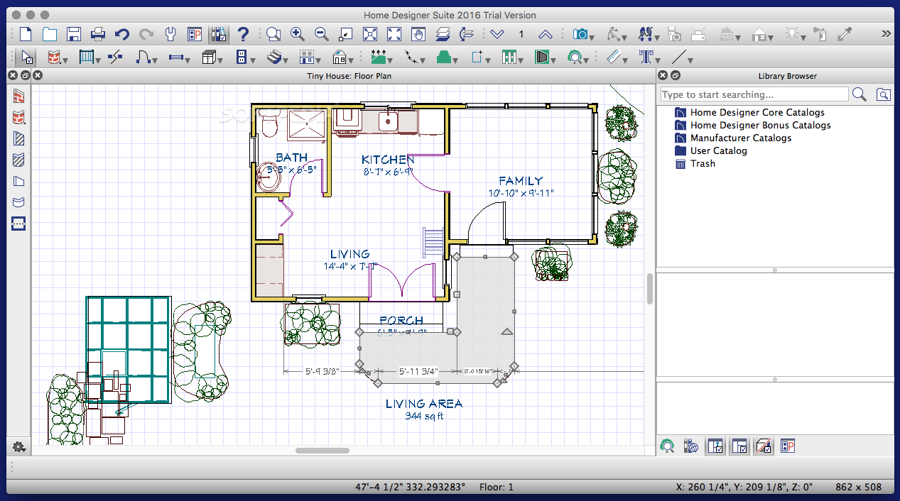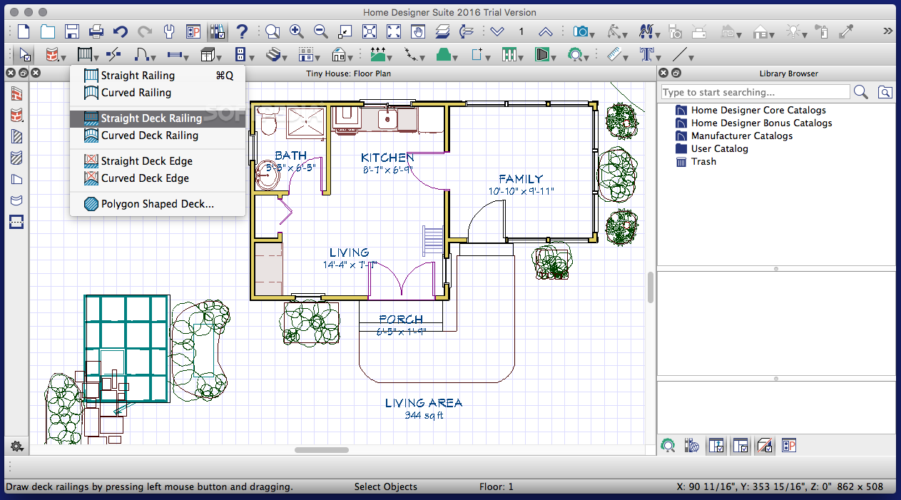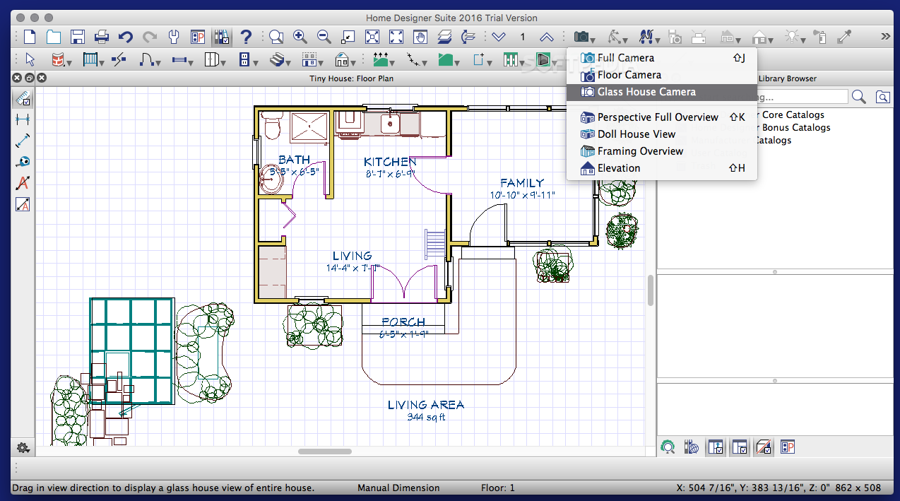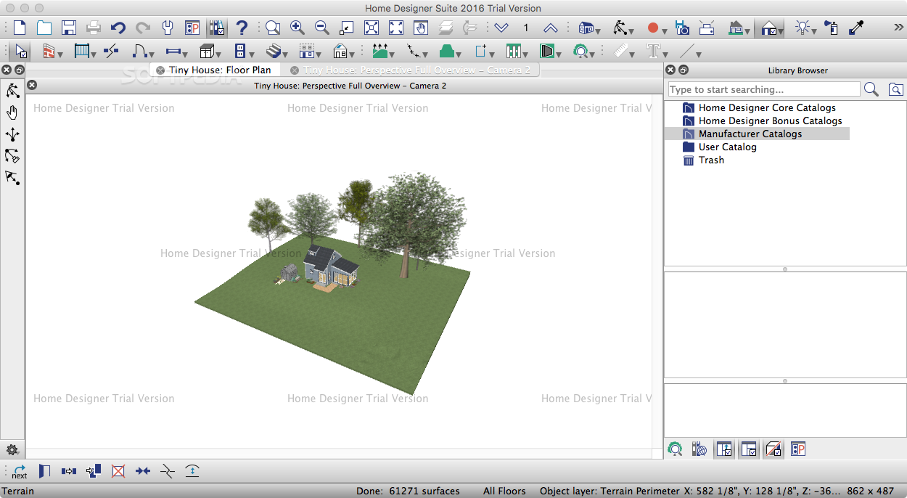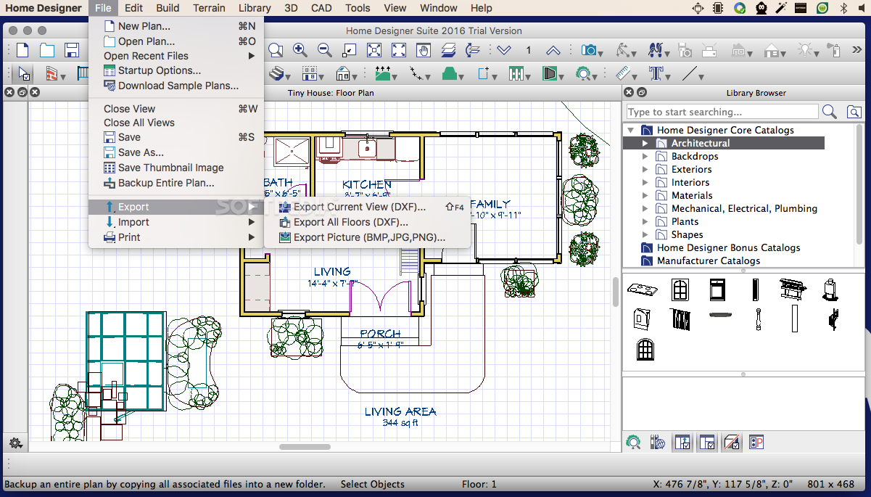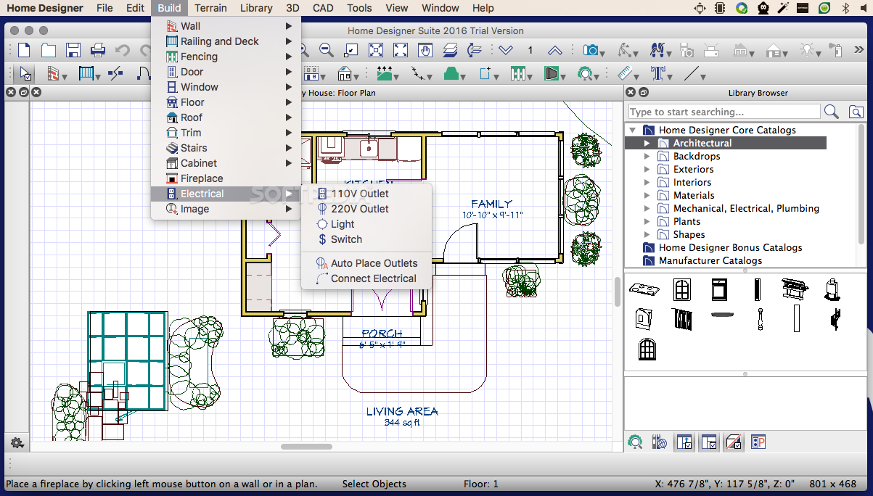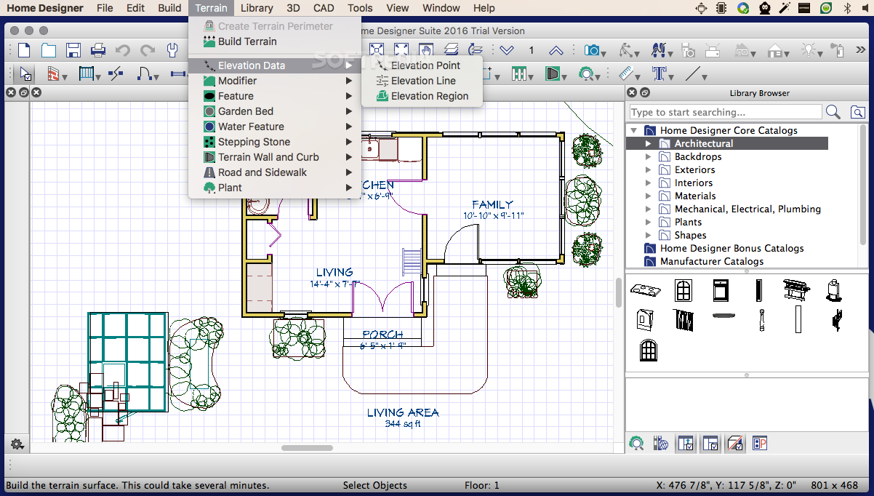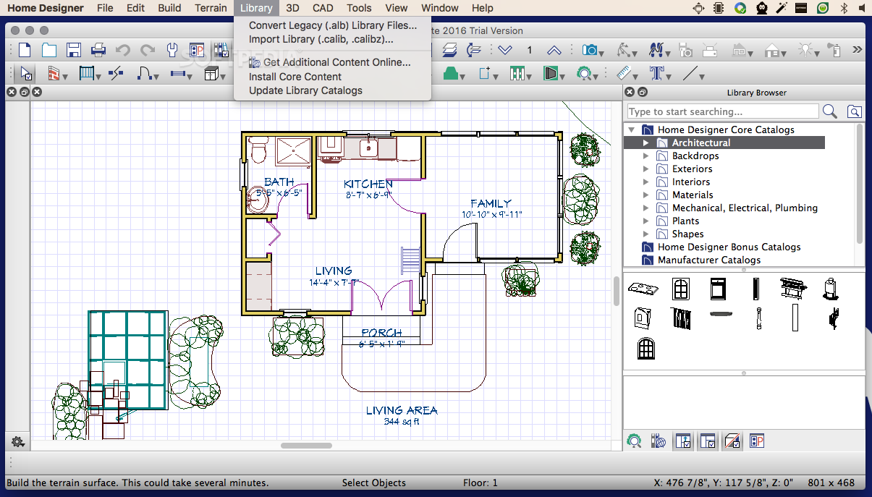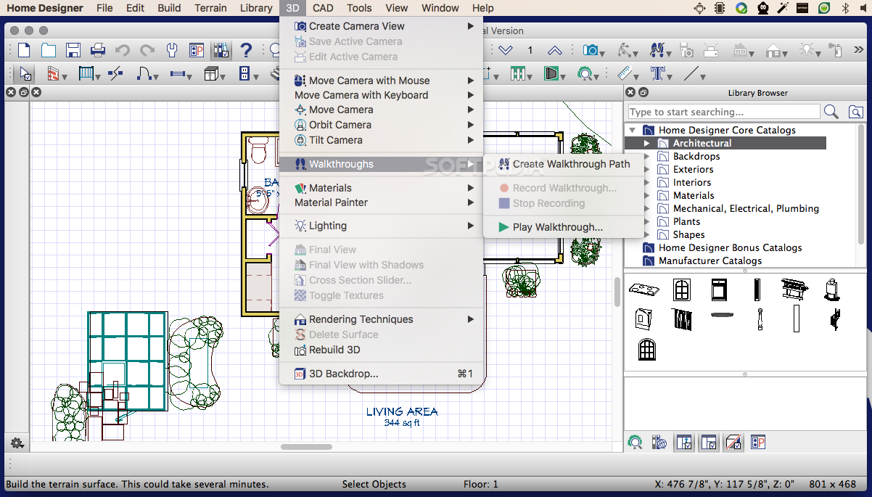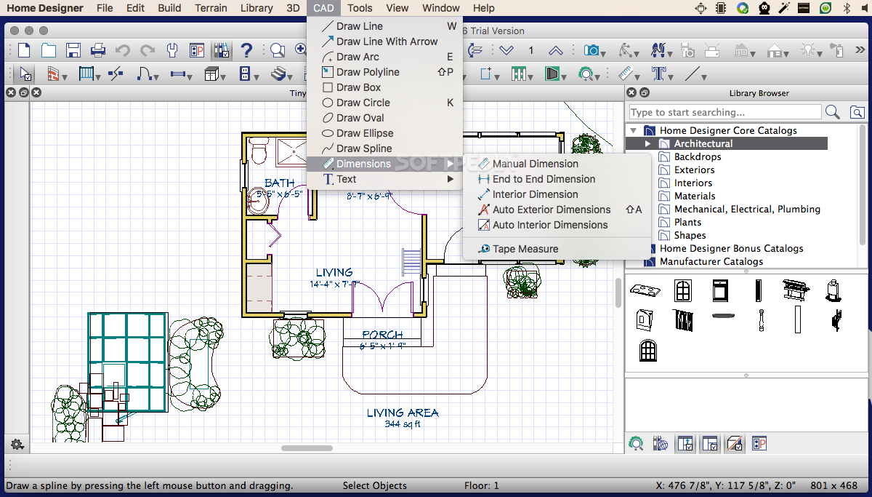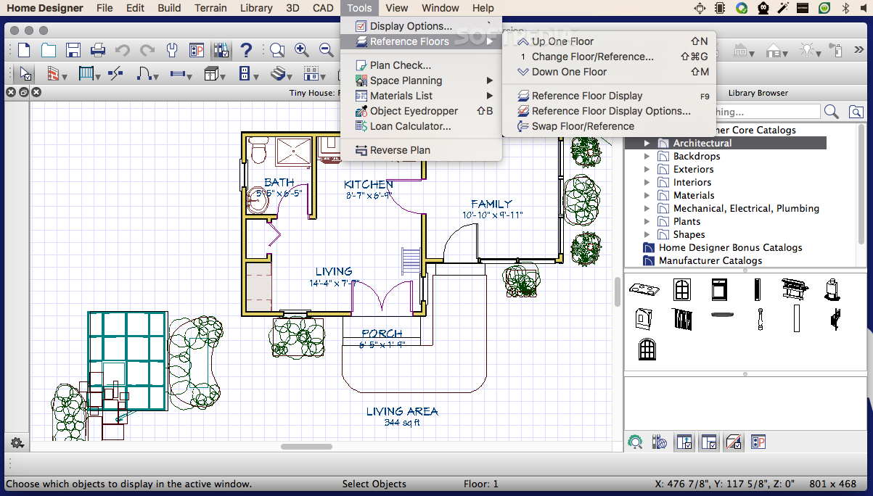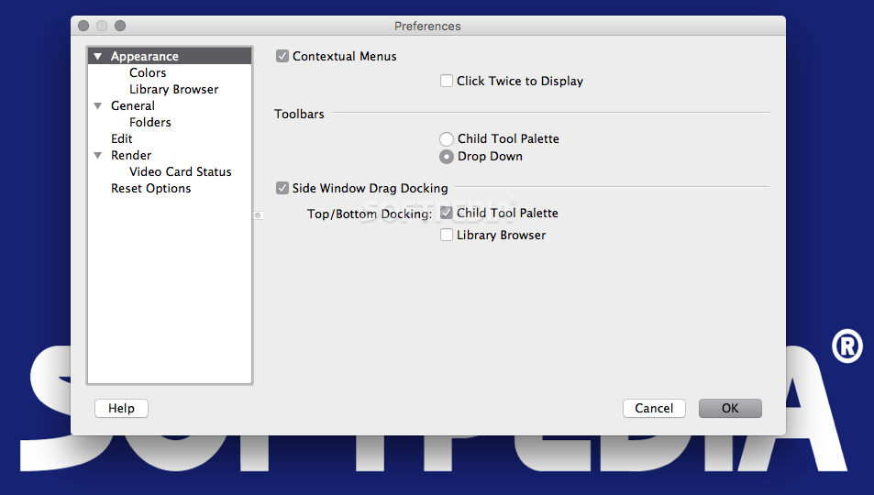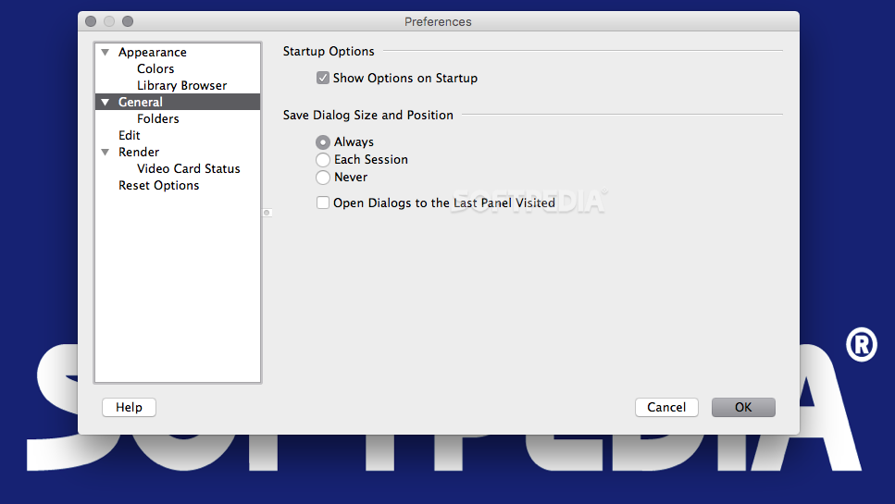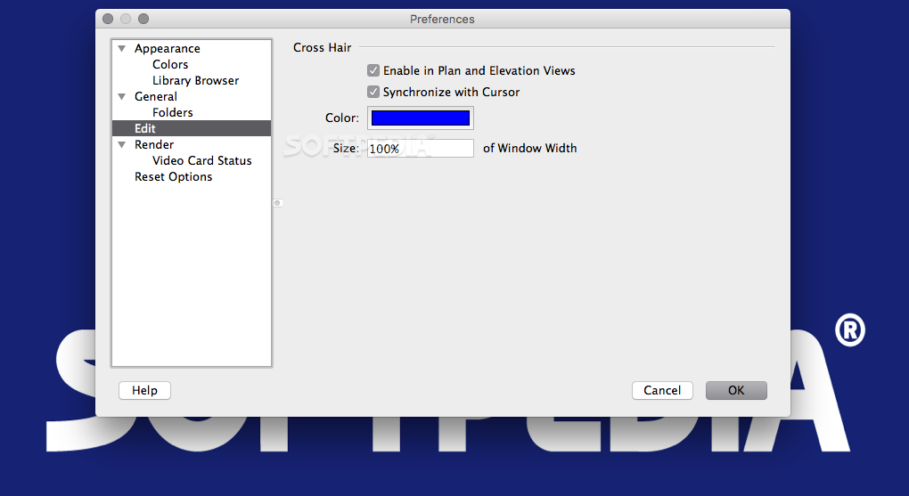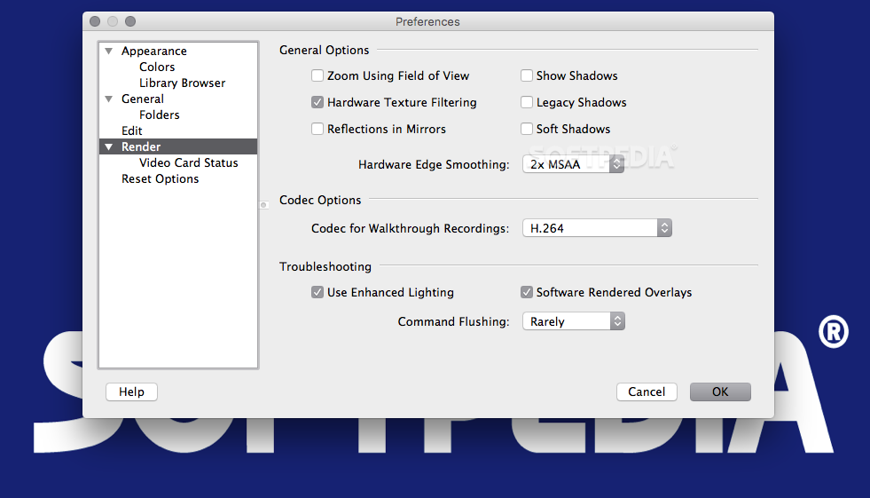Description
Home Designer Suite
Home Designer Suite is an awesome home design software that helps you whip up detailed floor plans for your remodeling or building projects. And guess what? You can even see your work in 3D!
Create Detailed Floor Plans Easily
This software comes packed with a bunch of drawing tools that let you create super accurate floor plans. You can set the exact distances between different elements and use the handy catalogs to pick the materials and designs you want.
User-Friendly Interface
The coolest part? Most of the tools are right in front of you on the main window, so you always have your canvas ready to go. Plus, Home Designer Suite covers both landscaping and interior design, so you can tackle every part of your project!
Choose Your Perfect Edition
It's good to note that Home Designer Suite is just one option from the Home Designer software lineup. It doesn't have some of the more advanced editing tools found in other versions. If you're looking for something specific, check out their Home Designer edition options to find what fits your needs best.
Explore Your Designs in 3D
This software can create full views like floor or glass house camera views, plus it offers dollhouse, framing, and elevation overviews too! This way, you get to walk around your 3D designs and try out different ideas before making a final choice.
Easy Sharing Options
You'll love how easy it is to export your results into popular image formats like JPG, PNG, or BMP for quick sharing with friends or family. Plus, you can even create day or night views and tweak the lighting as needed!
Your Go-To Home Design Tool
In short, Home Designer Suite is a fantastic tool for making high-quality floor plans and stunning 3D representations for your home projects. It has an easy-to-use layout which makes it great for beginners; just keep in mind that learning all those drawing tools might take a little time.
Tags:
User Reviews for Home Designer Suite FOR MAC 1
-
for Home Designer Suite FOR MAC
Home Designer Suite provides powerful tools for creating detailed floor plans and 3D representations, offering a comprehensive solution for home design projects.

