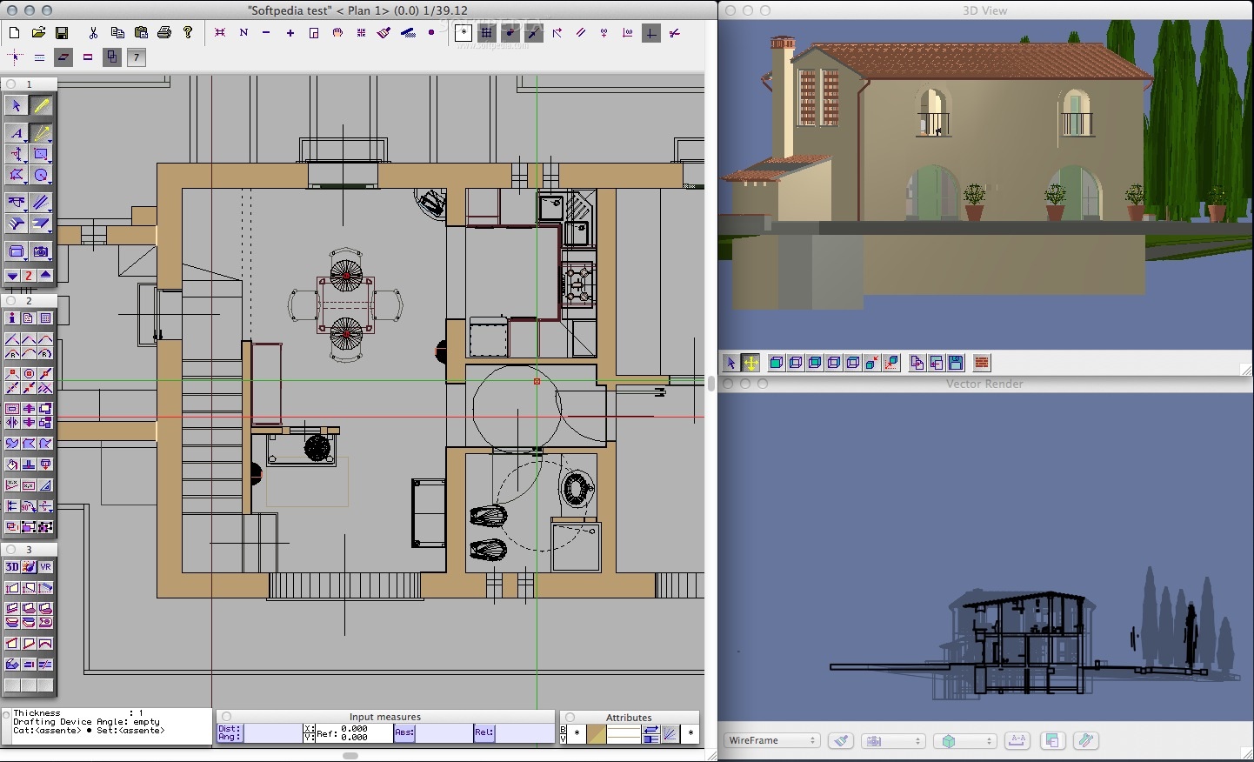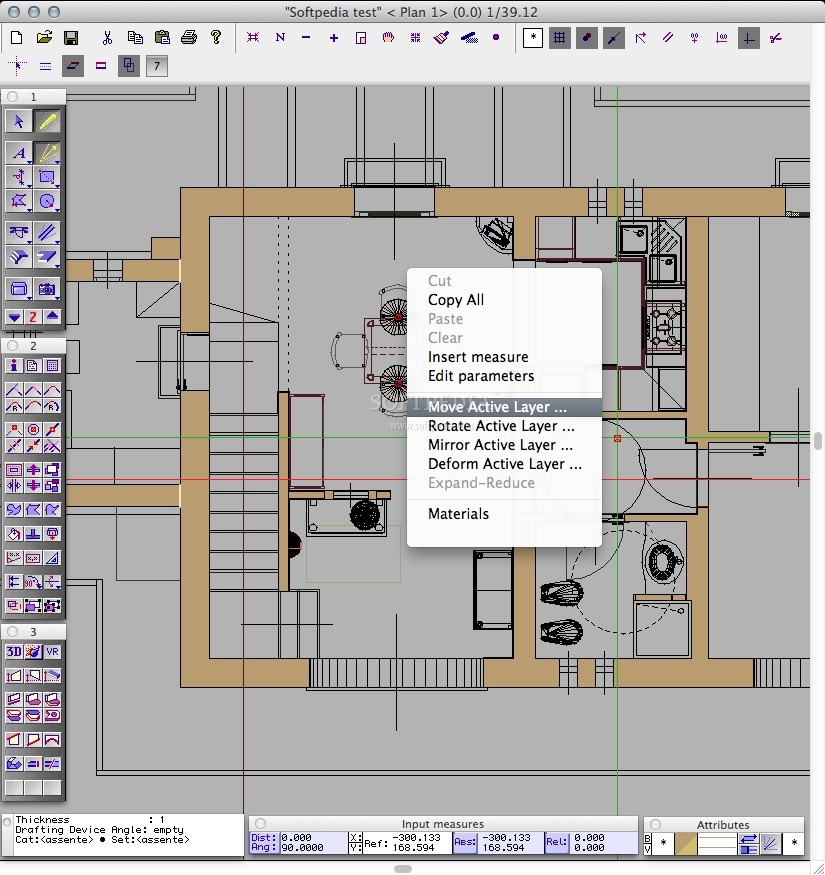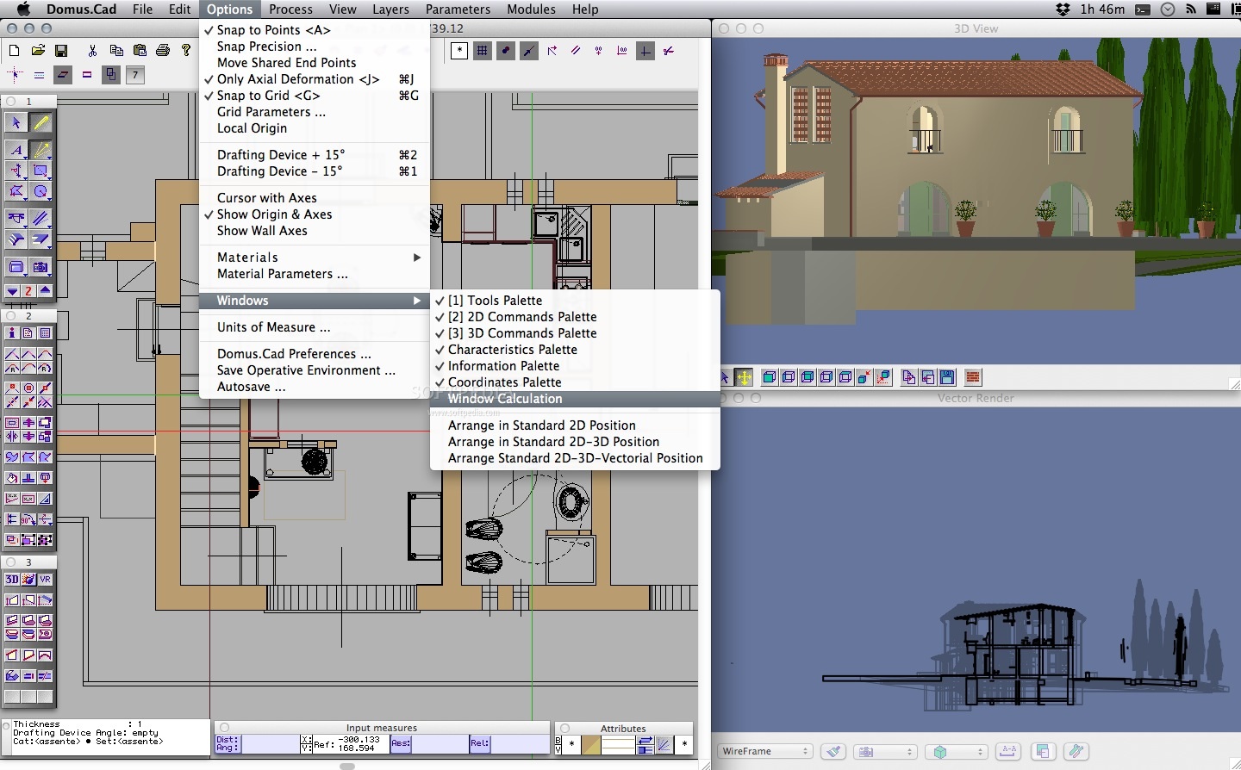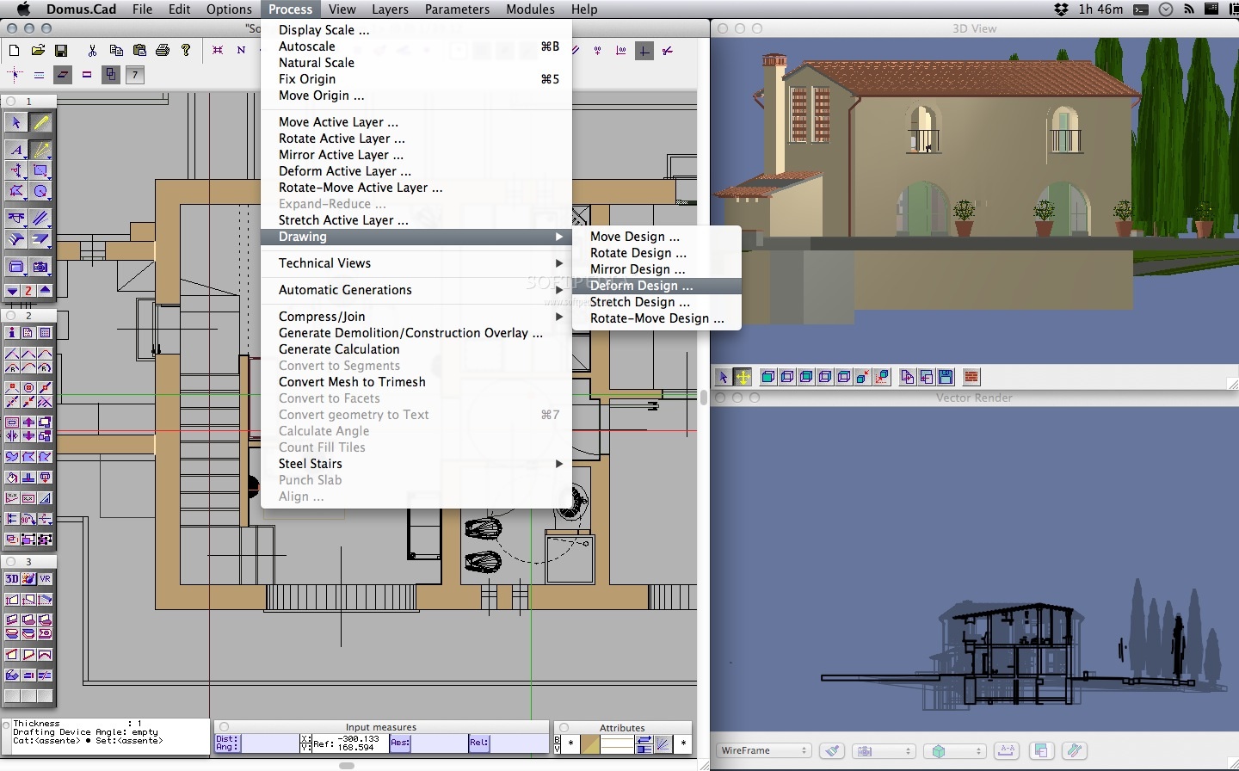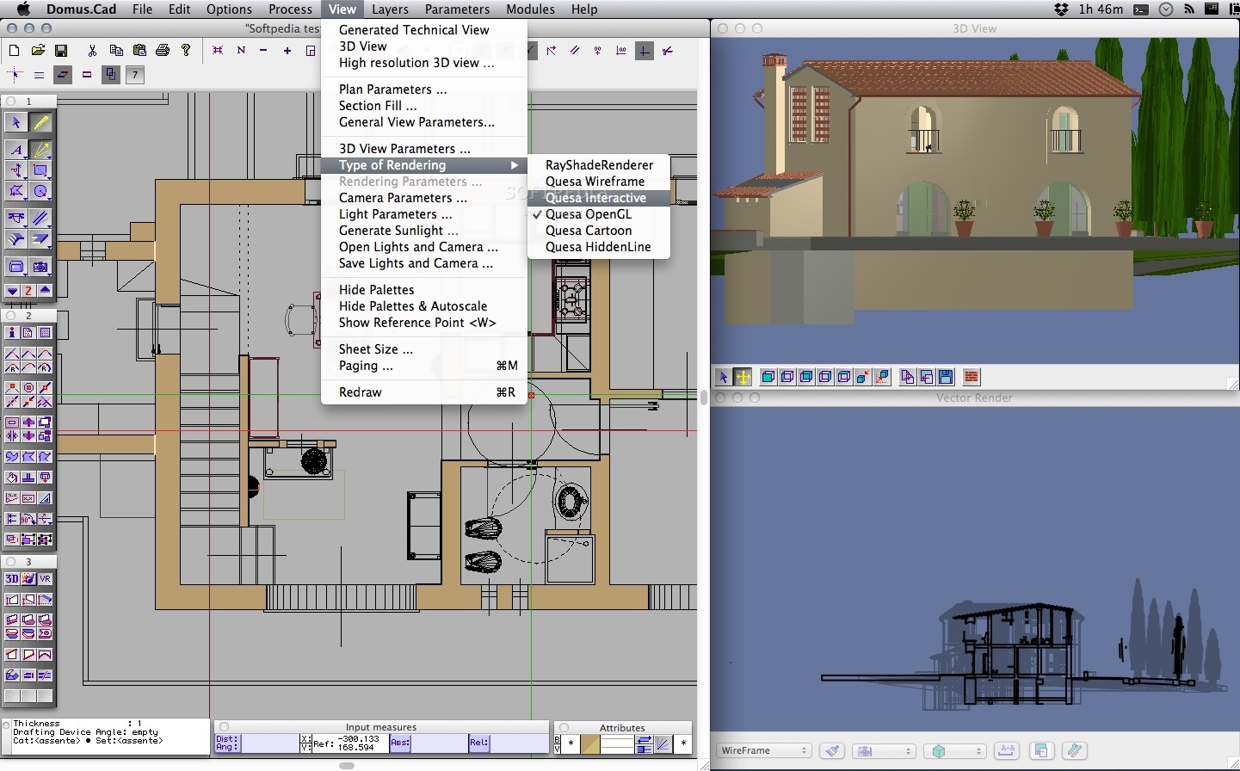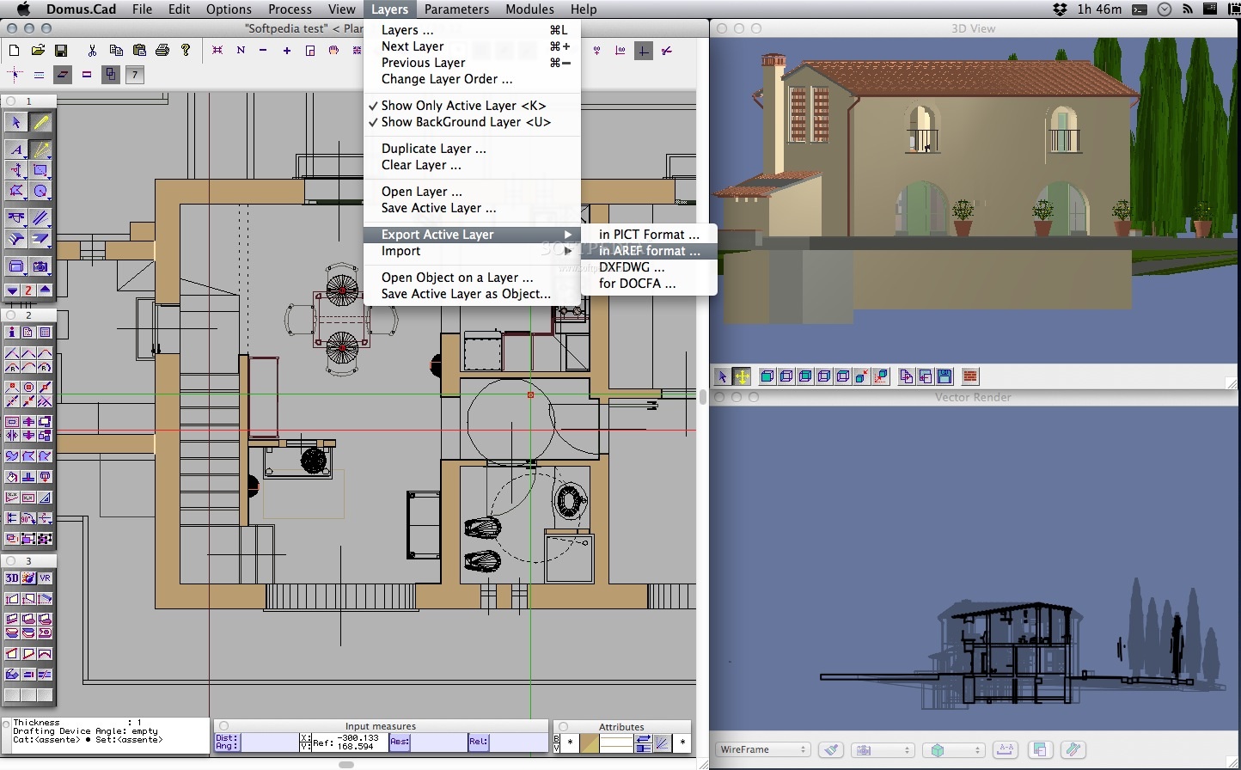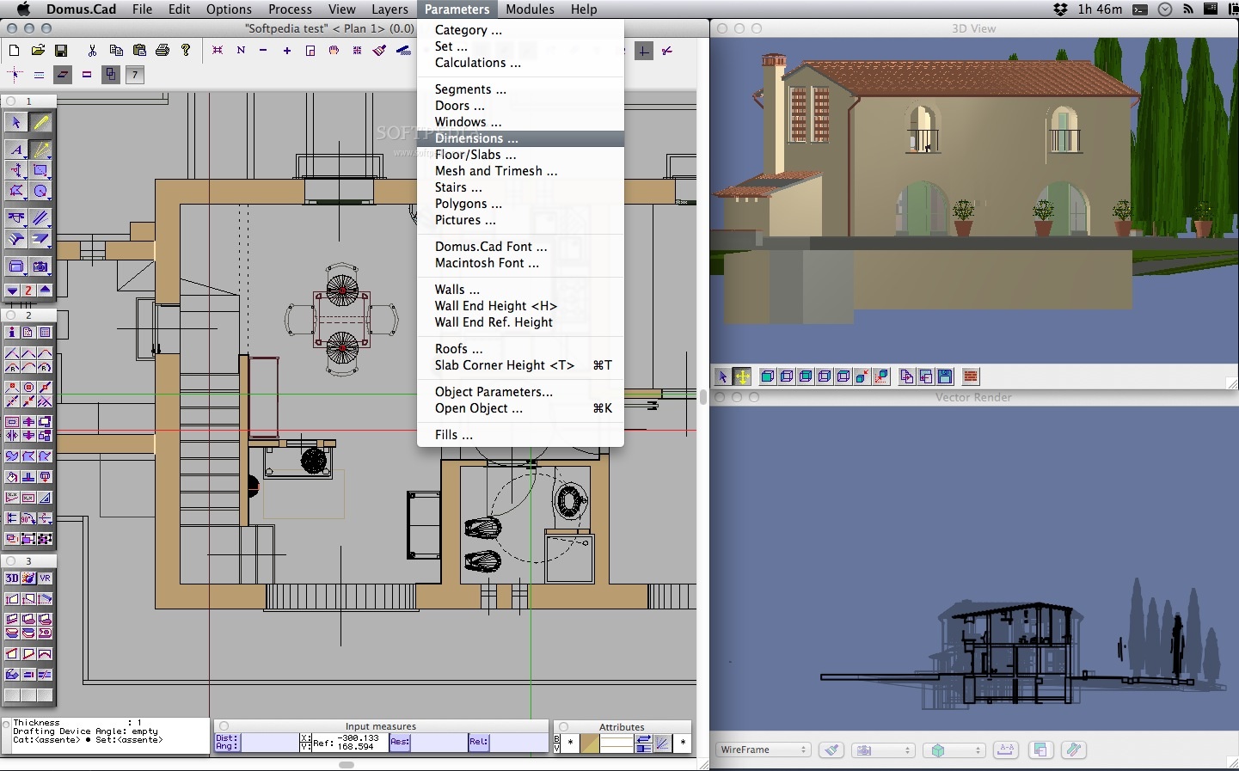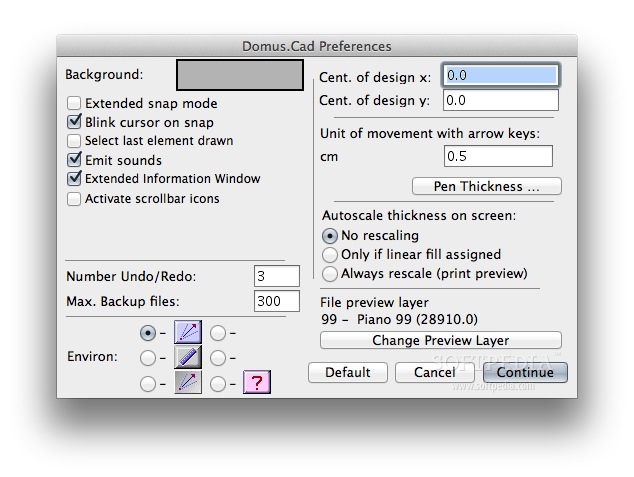Description
Domus.Cad
Domus.Cad is a fantastic tool that lets you jump right into creating three-dimensional elements without having to start from a boring two-dimensional plan. How cool is that?
Start Designing in 3D
With Domus.Cad, you can create things like walls, floors, roofs, and stairs right from the get-go in their full three-dimensional form. It’s super fun to see your 3D model change in real time as you design on your plan. You’ll feel like a true architect!
Powerful 2D CAD Tools
But wait, there's more! Domus.Cad doesn’t just shine with its 3D capabilities; it also has an impressive set of 2D CAD tools. This means making complete presentation and construction documents is just as easy as creating your architectural model.
Important Note
NOTE: If you need the password to open the downloaded .dmg file, go HERE.
Download Collections
You can find Domus.Cad in several download collections like Make DXF, Make DWG, Create DXF, and Edit DWG.
If you're eager to give it a try, check out this link for more details: Download Domus.Cad!
Tags:
User Reviews for Domus.Cad FOR MAC 1
-
for Domus.Cad FOR MAC
Domus.Cad FOR MAC allows for seamless transition from 3D to 2D design, making it efficient for architectural modeling and document production.

